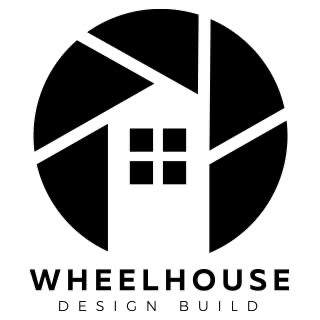New Construction Interior Design Package
Are you building a new home? Perhaps you have hired your builder and have your floor plan ready to go, but making all of the selections feels stressful and overwhelming. Hire us to walk along-side you as you make those big decisions. We will equip you with a comprehensive master plan to ensure a seamless building experience.
This package includes the following:
- Elevation drawing(s) with directions for sub-contractors to follow
- 3D Drawing
- Mood Board(s)
- Color Consulting
- Sample box with all selections
Meetings at vendor showrooms and/or the job site to select the following:
- Interior Surfaces
- Paint Colors
- Lighting
- Cabinets
- Hardware
- Exterior Finishes
- Plumbing Fixtures
- Appliances
- WIndow Coverings
Investment:
Your project proposal will be tailored with your specific needs in mind, but we like to give our clients an idea of what to expect for design fees. For this package, you can estimate $3/ Square Foot (Your home's total square footage) for a ballpark estimate.
To get started, we'd like to get to know more about you and your project. At this time, we're offering a 15 minute discovery call with no obligation.
